Make Room For Art
2021-2025
The longtime owners of a demure, 1930s, pointy-gabled, yellow brick, fairytale bungalow sought creative space-making to support their art/life balance. The first part of the project consisted of tucking a small, wood-clad building with two art studios in the backyard. We took inspiration from Swedish architect Sigurd Lewerentz’s final building, a strong-shaped cemetery flower kiosk, which was completed in 1969. But we turned the project around so that the tall, north-facing glass walls of the studios could bath the art spaces with cool, even light. A new garden design links the studios to the house and organizes the rather large property into a series of handsome outdoor living spaces. In the second phase we made careful edits to the existing house. Besides a lot of invisible, but important, remedial work to stabilize the structure, we widened openings between principal rooms, reconstructed the kitchen in lemon yellow, and re-worked the main bathroom. The goal was to do right by the old house while making it suitable for modern living. The owners have a courageous affinity for art and color, which is happily evident throughout the project.
This is a design-build project.

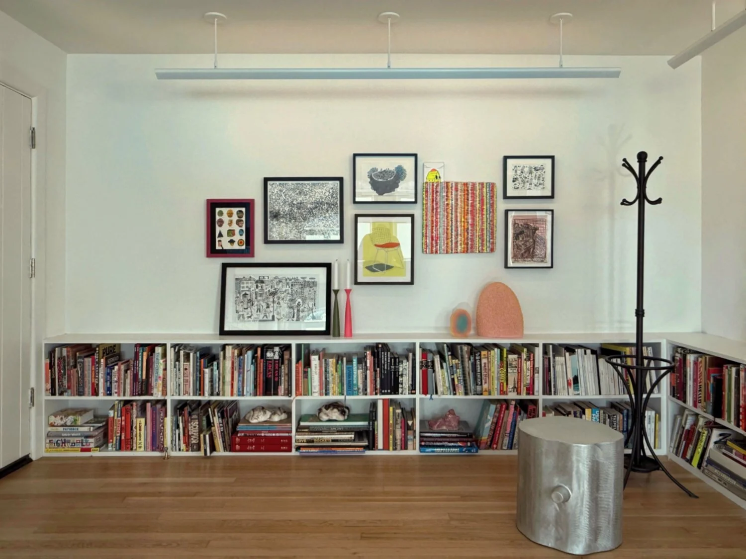
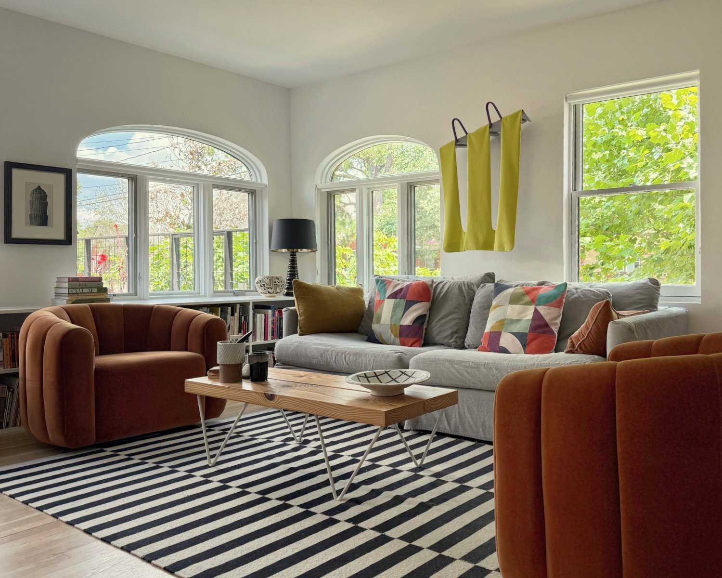


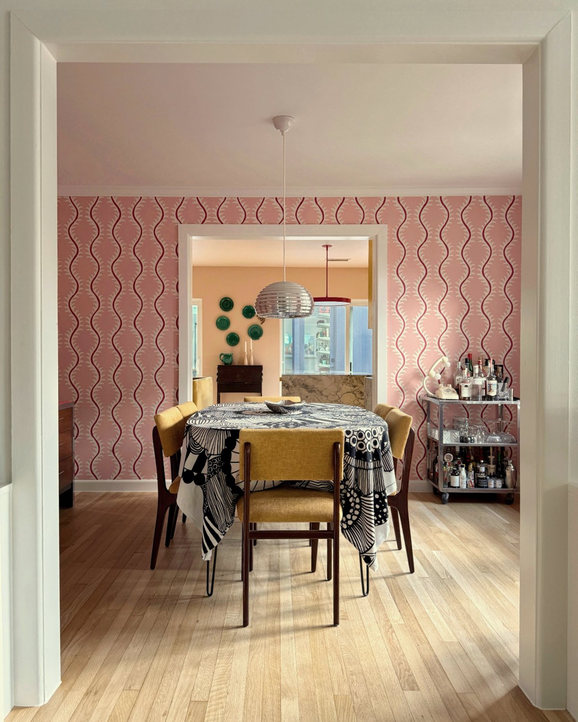
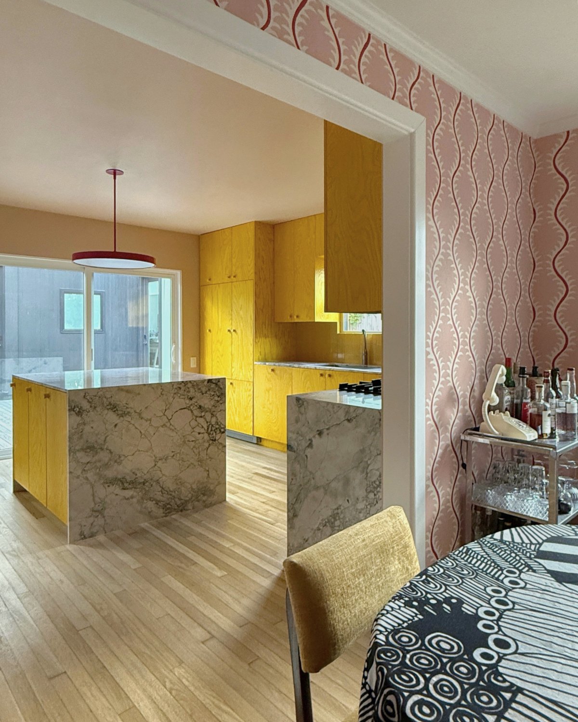
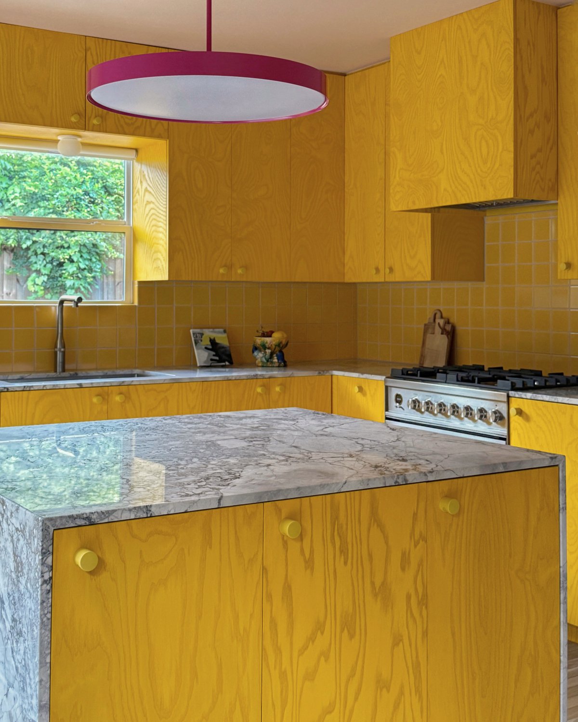
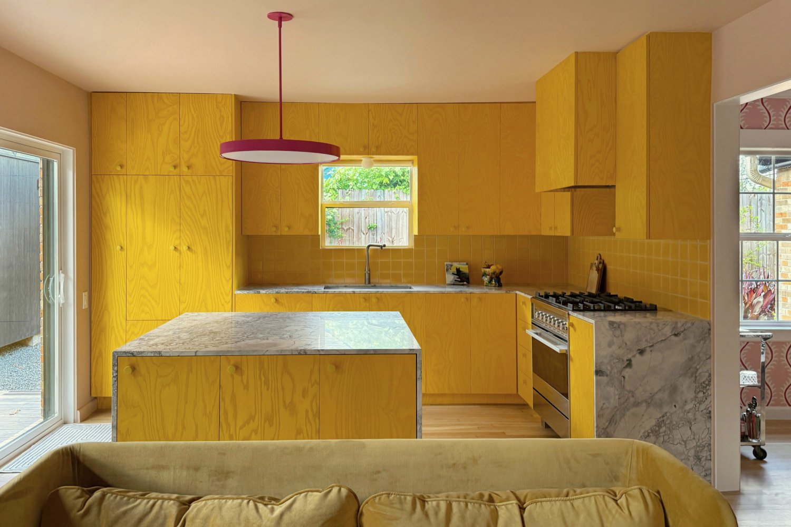
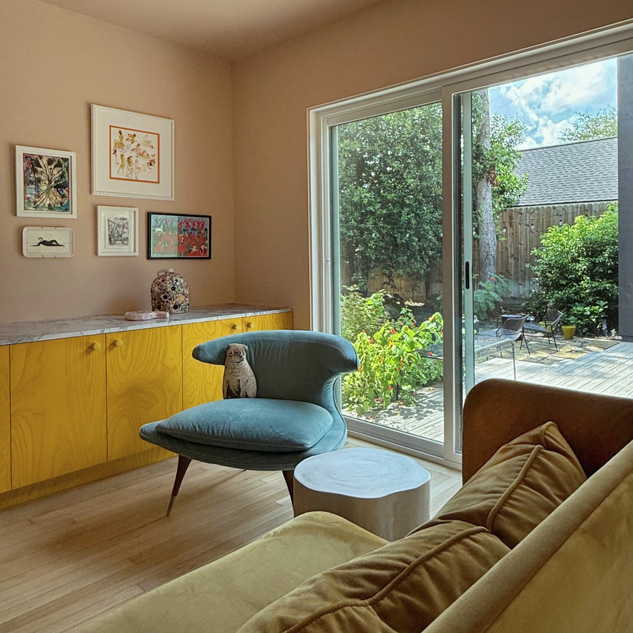
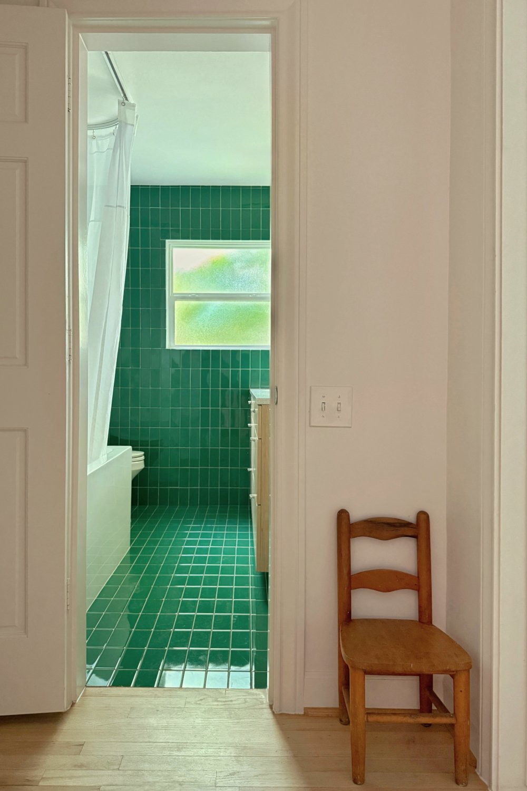

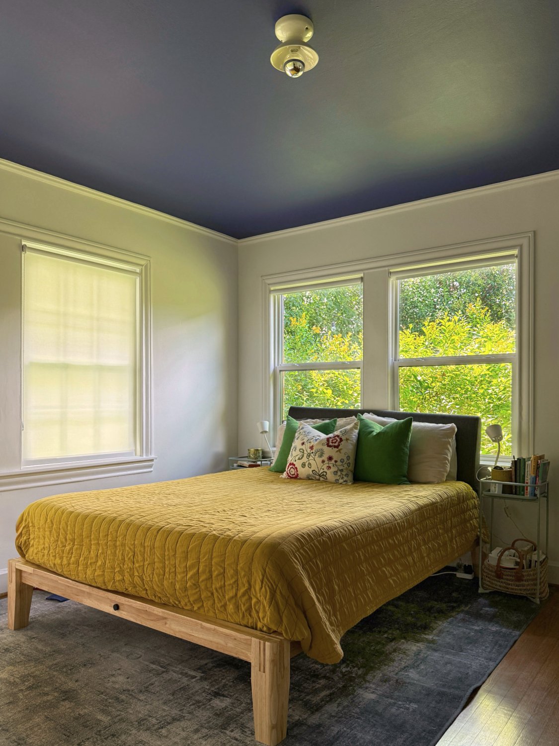


Sigurd Lewerentz Architect (1987)
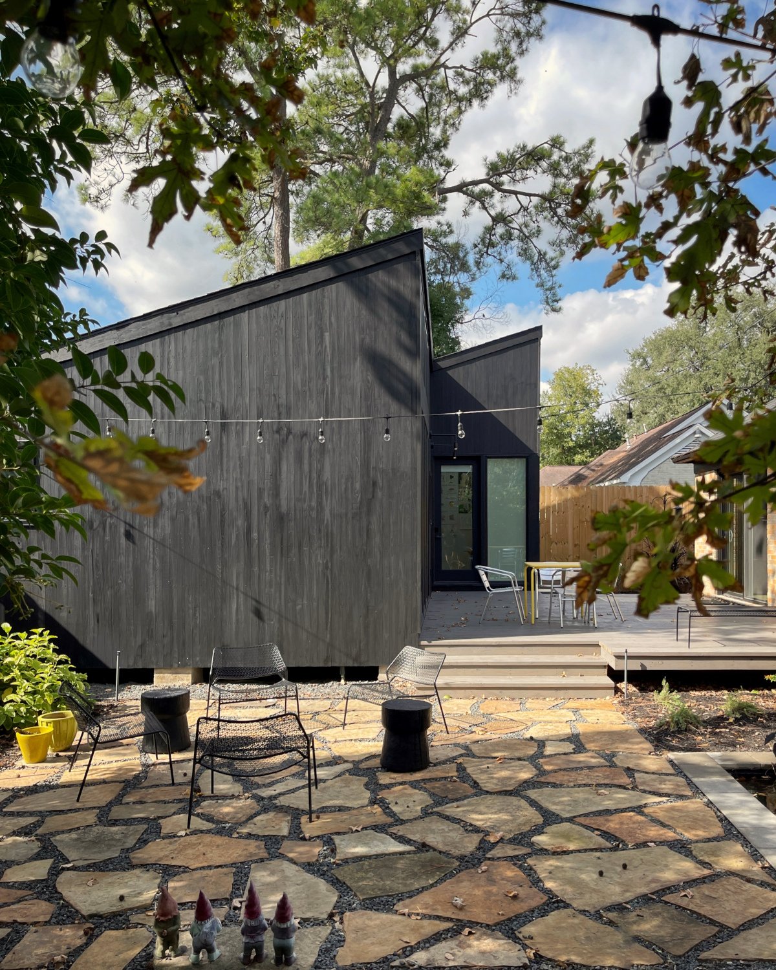
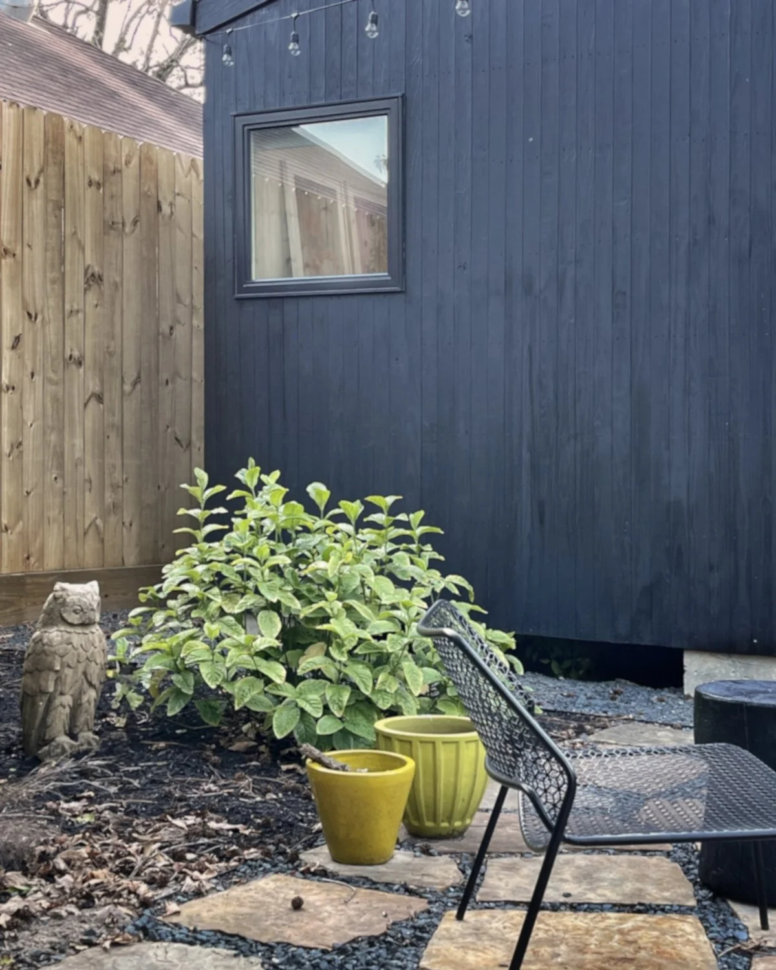





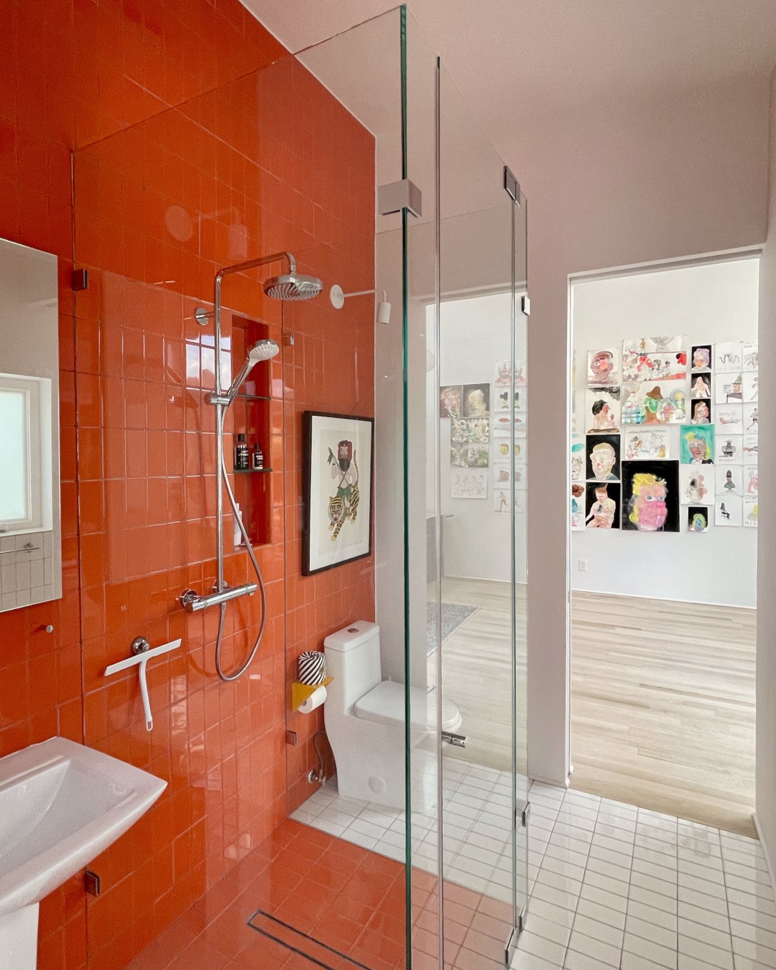
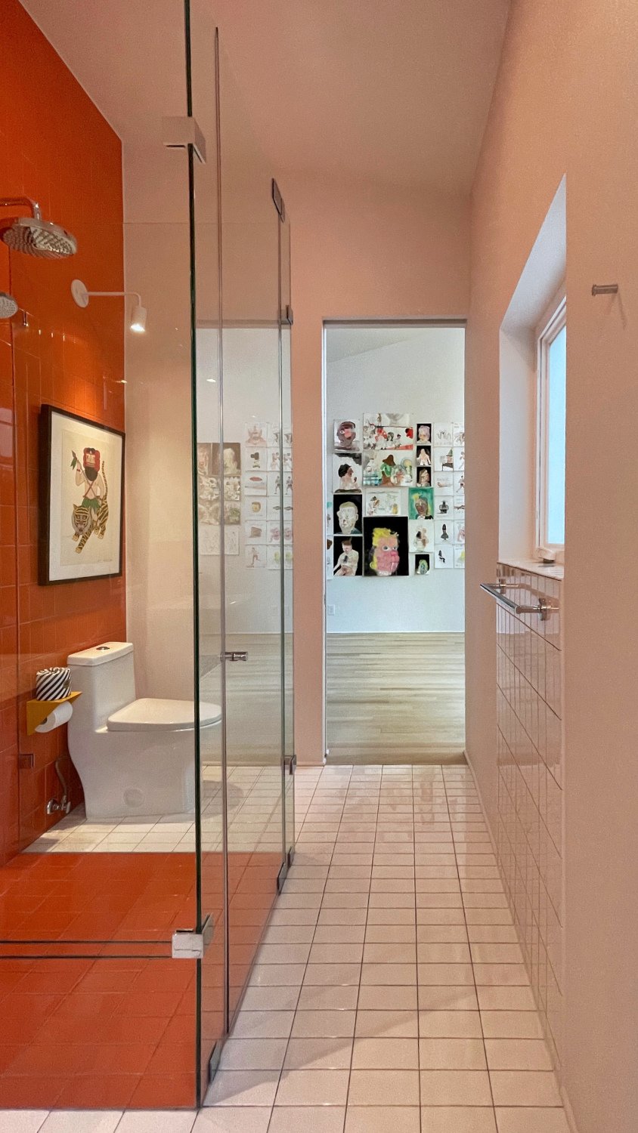

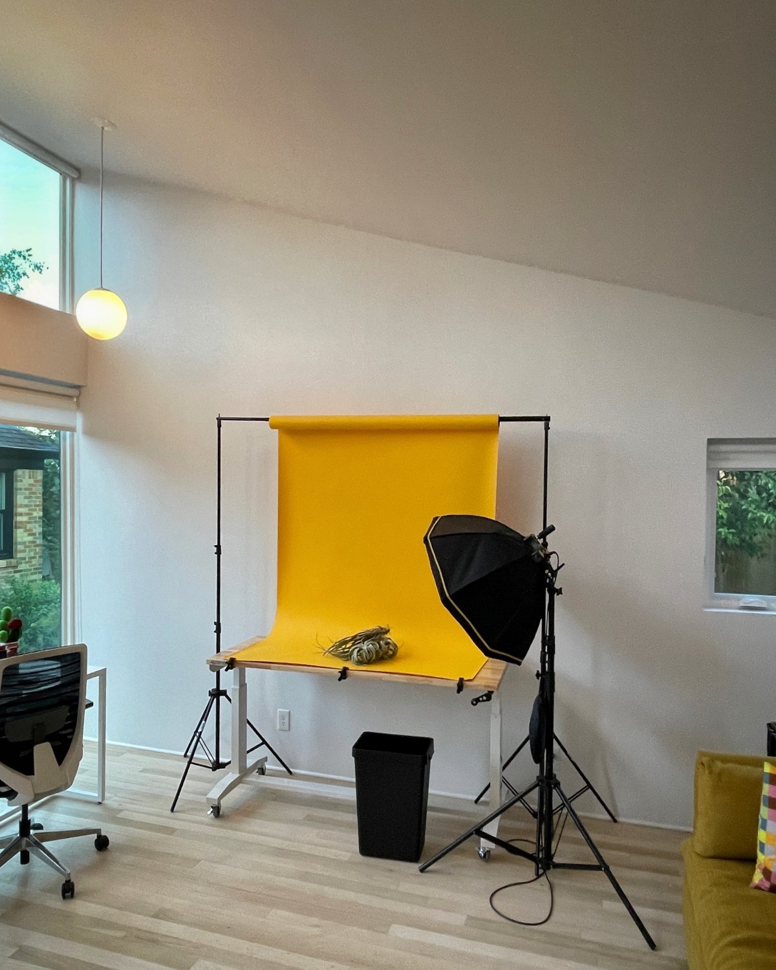


Before

After